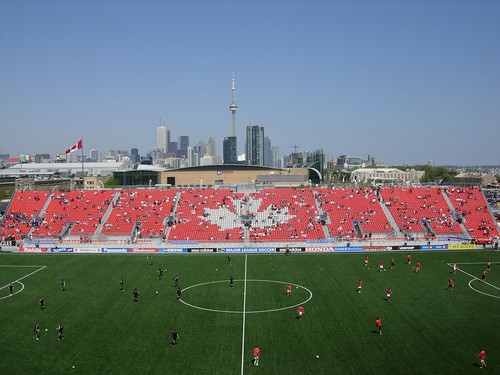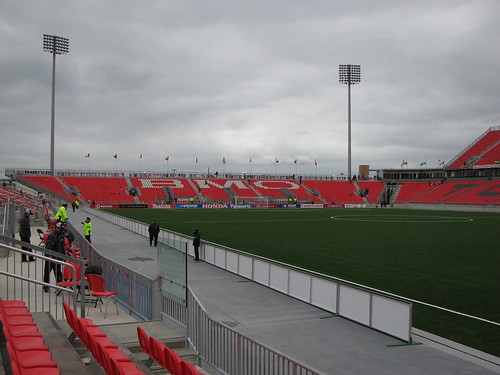Anybody want to guess at what BMO expansion is going to look like?
I am guessing construction will start after the season ends, and hopefully be completed in time for the 2010 Season opener. Maybe with construction happening they will push back the Home Opener to May and thus give us more warm weather games!
Anyways... I got to thinking what would MLSE Do....
The Most likely situation is as stated in the Toronto Star / Sun...
http://www.thestar.com/Sports/article/603933
http://www.torontosun.com/sports/soc...89656-sun.html
is to add an extra deck to the East Side. Why? Because this is the easiest way to add more LUXURY BOXES!! By adding 18 - 20 luxury boxes they will be able to cover the estimated 15 Million dollar construction price tag quite quickly + recover the remaining costs by increasing the number of fans in the stands (8,000) for 16 games a year.
So that being said... what would the East Side look like?
I was inspired by the Rio Tinto Stadium (Minus the crazy light reflector / roof). I dont want a roof on the East side because this would block the view of the city from the West Side (Sorry east siders your going to have to fry in the sun for a while longer...)
Rio Tinto Stadium....
As you can see they have a small second tier of seating above the first deck. Not quite as extreme as BMO's west side.
So what would this look like at BMO... (Please excuse my very poor and limited photoshop skills.)
Before (Current):
After?
I didnt read anything about South Side Expansion... but there is room.
So let's take a look at that... It would be nice to re-unite the South with the East. (get rid of the Gate 3 gap and connect the East side supporters section with the South) Again, I dont think this will happen... because there is no desire to build luxury boxes in this area (the lifeblood of any owner).
Before (Current):
After?
I would love to see other designs and hear your thoughts and ideas on the subject!











